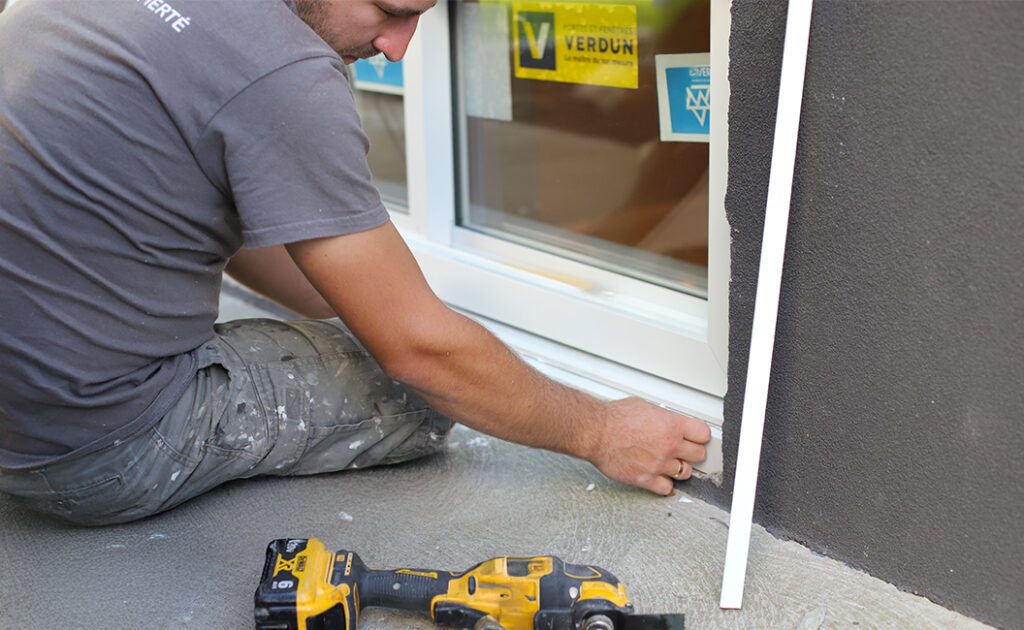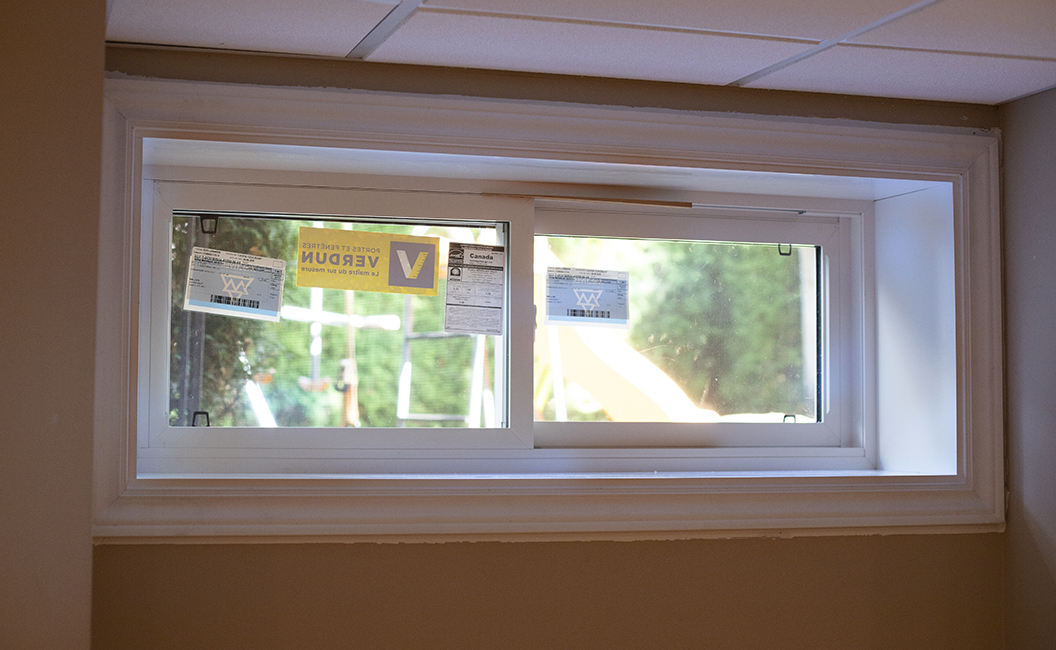Basement windows are often overlooked when it comes to residential renovation or construction. Yet, their role is crucial for safety, comfort, and energy efficiency.
These windows, although discreet, must meet strict standards, especially regarding emergency exits and thermal performance. This guide helps you understand:
- the types of windows suitable for basements,
- their advantages,
- the requirements of the National Building Code,
- and the best options for a safe, bright, energy-efficient basement that fully complies with Quebec regulations.
Why Are Basement Windows Different?
Basement windows do not serve exactly the same functions as those on upper floors. Being partially or fully below ground level, they are more exposed to:
- humidity,
- soil pressure,
- and temperature variations.
They must therefore provide better protection against water infiltration, cold, and fire hazards. Additionally, their lower position often limits size and types of openings. This involves a more technical and regulated choice rather than a purely aesthetic one.
What Types of Windows Are Suitable for Basements?
As the requirements are different for basement windows, here are the types of windows to prioritize.
Sliding Basement Windows
The sliding window is by far the most popular model for basements. It is practical, compact, and easy to handle, even in tight window wells. Its affordable price for a small budget and its ease of maintenance make it an ideal option for renovations or new constructions.
Casement Basement Windows
Casement windows are also highly recommended for basements, especially for bedrooms. With their full outward opening and no visible hardware, they maximize natural light and can meet Egress standards, making them an excellent choice when you want to combine safety and comfort.
Awning and Single-Hung Windows: To Avoid in Basements
Although sometimes aesthetic, awning and single-hung windows are generally not recommended for basements, as they do not always meet emergency exit standards. Awnings, for example, can block the opening in case of fire, making exit difficult.
The Egress Standard for Basement Windows
The Régie du bâtiment du Québec (RBQ) imposes strict requirements regarding emergency exits in basements. The Egress standard, or exit standard, gathers all the rules to be followed regarding basement windows.
In a home, each bedroom located in the basement must have an evacuation exit, either an exterior door or a window compliant with the Egress standard. These standards are crucial to allow rapid evacuation in case of emergency, especially during a fire. That is why it is essential to respect the standard dimensions for basement windows.
To consult all current requirements, you can visit the Régie du bâtiment du Québec (RBQ), which regulates all standards related to residential building safety, including emergency exits.
Minimum conditions to meet:
- Opening area: minimum 3.77 square feet (543 square inches)
- Minimum dimension: height or width of 15 inches
- Opening without tool, without key, and without removing the sash
- Hardware easy to use, even for a child
Minimum clearance of 760 mm (30 inches) in front of the window outside

Basement Window Well: Often an Essential Element
If the window is below ground level, a well must be installed to ensure sufficient clearance. It must allow a person to exit easily, without obstacles. It is also recommended to add a ladder if the height exceeds 600 mm. Adding finishing trim or brick can enhance aesthetics while protecting the structure.
Emergency Casement Window with Removable Mullion: A Simple, Reliable, and Safe Solution
In an emergency evacuation context, every second counts. That is why our emergency casement window with removable mullion is designed to be easy to open, safe, and accessible to all, including children.
Here are the main features of this safety solution:
- Quick and intuitive opening: No tools or physical strength required for opening, which is crucial in stressful situations (fire, gas leak, etc.).
- Simple three-step mechanism, with clear visual cues, allowing even young children to use it effectively.
- Design focused solely on emergency evacuation: Unlike other models, this window is dedicated exclusively to evacuation. Using it for other purposes may affect the mechanism and compromise its effectiveness when you truly need it.
This window is inspired by best practices in residential fire safety and is designed to offer peace of mind to families who want to be ready for any eventuality, without sacrificing aesthetics or natural light in the basement.
By choosing the emergency casement window with removable mullion, you are investing in your home’s safety while meeting the strictest building standards. It is the ideal solution for those who want to combine comfort, safety, and compliance.
Basement Windows and Energy Efficiency
Another fundamental aspect to consider is thermal insulation. The basement is particularly vulnerable to heat loss. Opting for double or triple glazing can significantly improve indoor comfort and reduce heating costs. Choosing energy-efficient windows contributes not only to your well-being but also to the value of your property.
Which Materials Should You Choose for Basement Windows?
The choice of materials for basement windows plays a key role in insulation, durability, and your home’s safety. In this area often more exposed to humidity, cold, and temperature variations, it is crucial to select a material capable of meeting the specific requirements of basements.
PVC basement windows are undoubtedly the most common material. They offer excellent value for money, very good thermal and acoustic insulation performance, and great resistance to humidity a particularly important criterion in basements. Easy to maintain and durable over time, PVC is a reliable and economical solution for optimal indoor comfort.
Aluminum windows are appreciated for their strength and longevity. They are perfectly suited for environments where sturdiness is essential. However, aluminum windows are more expensive and naturally less insulating compared to PVC. Their use alone should therefore be prioritized only in well-insulated basements or where architectural constraints demand it.
Hybrid basement windows, which combine an aluminum frame on the outside and PVC on the inside, are an ideal compromise. This type of window allows you to benefit from the aluminum’s resistance to external elements (rain, snow, wind) while maintaining the energy efficiency and insulation of PVC on the inside.
For basement windows, this hybrid solution is often the most suitable, as it combines strength, thermal performance, and modern aesthetics.
In summary:
- PVC: durable, economical, very good insulation, easy to install.
- Aluminum: strong but less insulating, best for already well-insulated brick walls.
- Hybrid (PVC + aluminum): ideal compromise between thermal performance and strength.

Installing or Renovating Basement Windows
Did you know that non-compliance of a basement window can lead to insurance refusals or municipal fines? When a window no longer meets current standards or shows clear signs of failure such as water infiltration, excessive condensation, or cracks immediate action is needed.
Several solutions can then be considered depending on the situation: full replacement with a compliant Egress window, enlarging the wall opening to meet safety criteria, or adding or improving an exterior window well to ensure adequate clearance. These measures not only secure the space but also improve the comfort, value, and energy performance of the property.
Here are the mistakes to avoid when replacing a basement window:
- Installing a window too small for a bedroom
- Choosing a model with hard-to-use hardware
- Not including a well in a below-grade layout
- Using materials that are not moisture-resistant
How Much Does It Cost to Install a Compliant Basement Window?
The cost varies depending on several factors, such as:
- the type and size of the window,
- the need to add a well,
- your building’s specific conditions,
- and any excavation or landscaping work that may also be required.
Basement windows are much more than a simple architectural element. They play a vital role in the safety, comfort, and overall value of your home. Whether it’s a renovation, code compliance project, or energy upgrade, it is essential to choose models suited to your situation. Make sure to regularly check their condition, insulation, hardware, and compliance with the Egress standard.
Want to install a compliant, energy-efficient, and durable Egress window for your residential or rental basement? Get a free estimate from a specialized advisor at Portes et Fenêtres Verdun.











